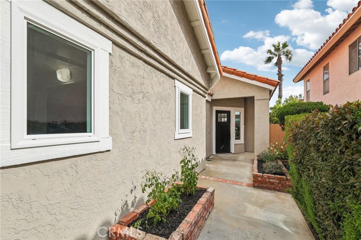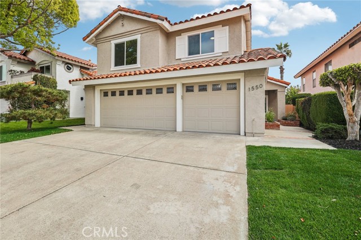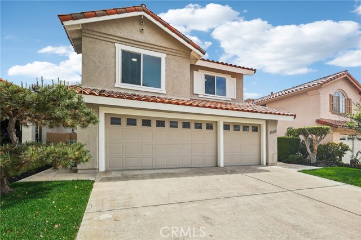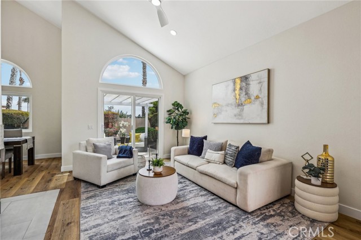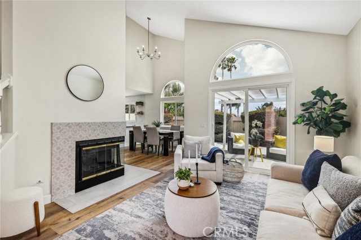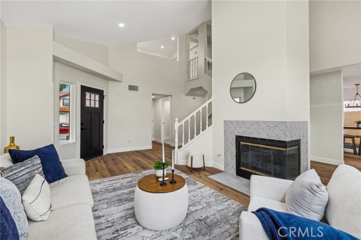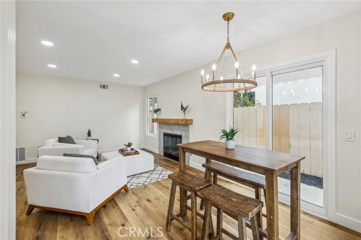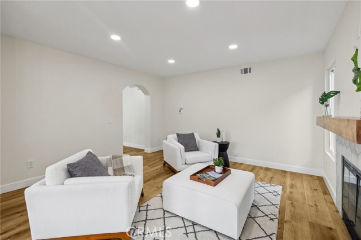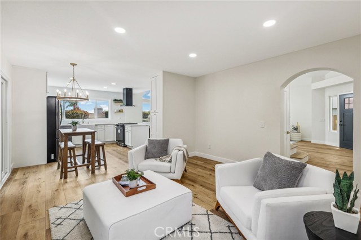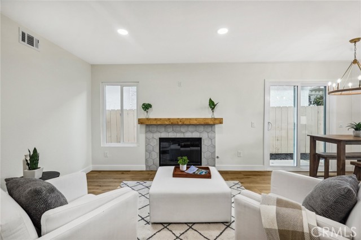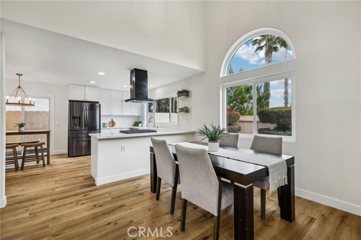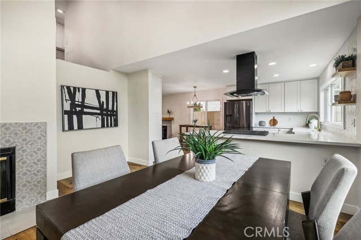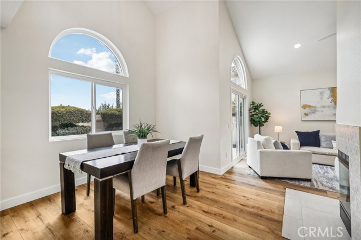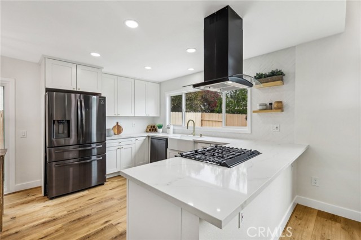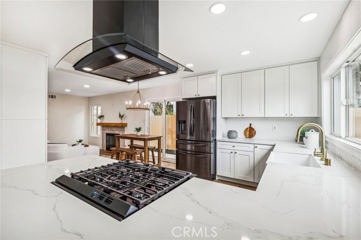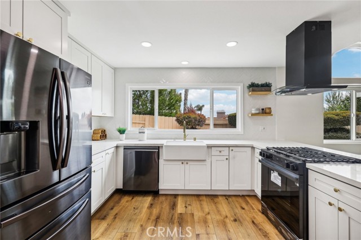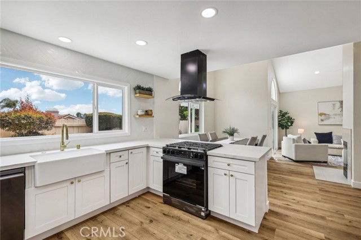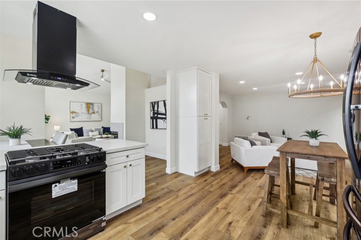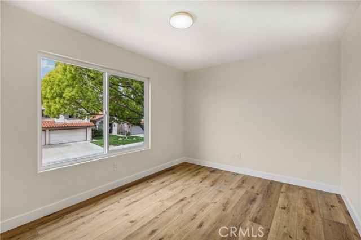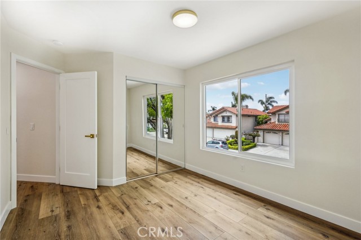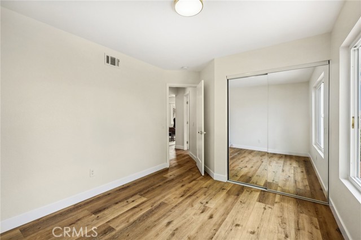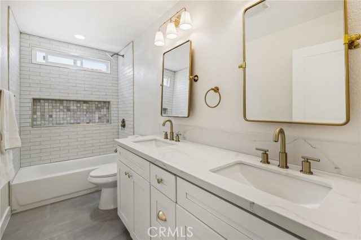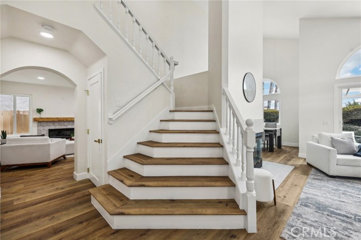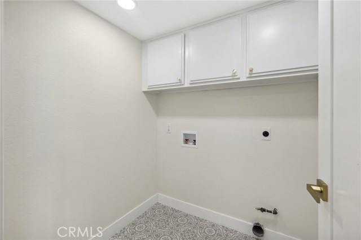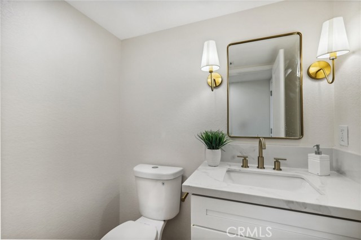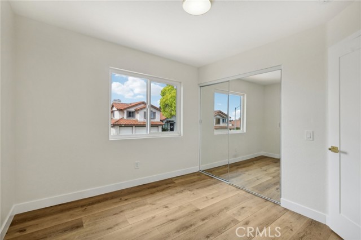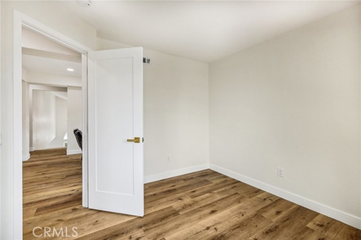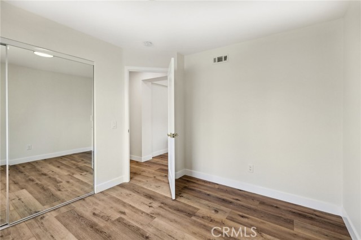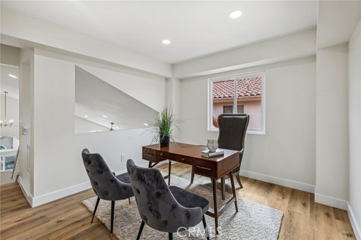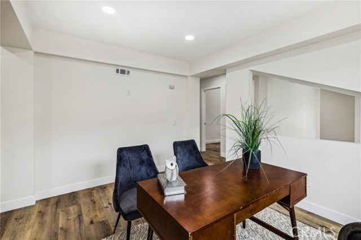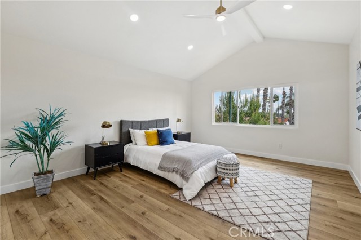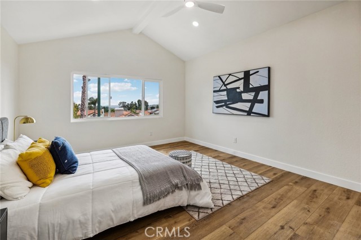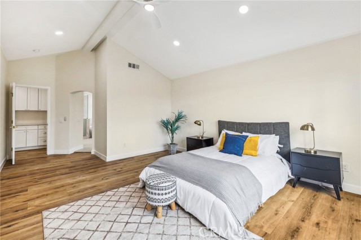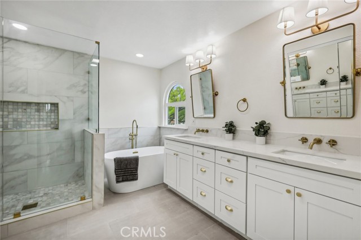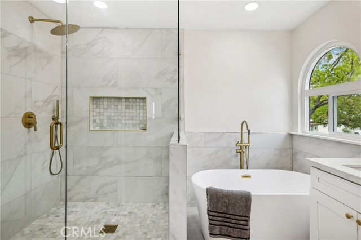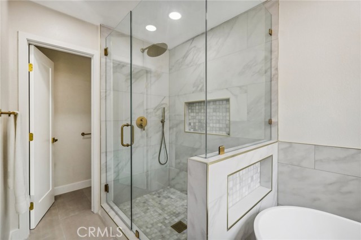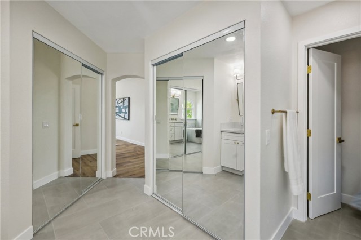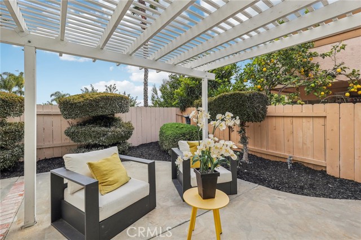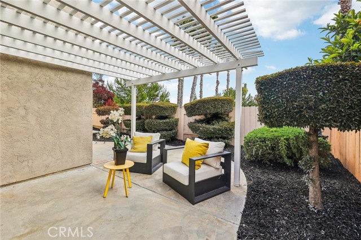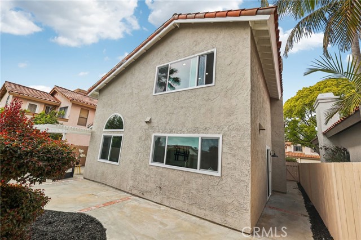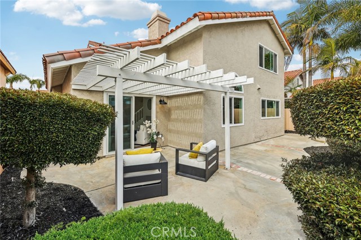1550 Madrid Drive | VISTA (92081)
Welcome to your new haven nestled within the highly sought-after Shadowridge Golf Community in the picturesque city of Vista. This stunning residence offers an abundance of space and comfort, boasting 3 bedrooms, 2.5 baths, and 1,975 square feet of luxurious living. As you step inside, you're greeted by an inviting ambiance, with quartz counters, wood laminate flooring, stainless steel appliances, and custom tile accents adorning the interior. The attached three-car garage ensures ample parking and storage space for your convenience. This home is designed for modern living, featuring two spacious living rooms that provide the perfect setting for relaxation and entertainment. Additionally, a bonus "landing" or loft area upstairs offers endless possibilities, whether it be transformed into an office, kids' playroom, or cozy TV nook. The expansive primary suite is a true retreat, offering breathtaking mountain views, a relaxing soaking tub, and dual closets for ultimate organization and comfort. Situated in a quiet HOA community, residents can enjoy peace and privacy while still being within close proximity to all the amenities and attractions that Vista has to offer. Don't miss the opportunity to call this remarkable residence your own. Schedule a showing today and experience the epitome of luxury living in Shadowridge! SDMLS 306161351
Directions to property: S Santa Fe to Robelini to Thibodo to Chaparal to Lupine Hills to Roma to Madrid

